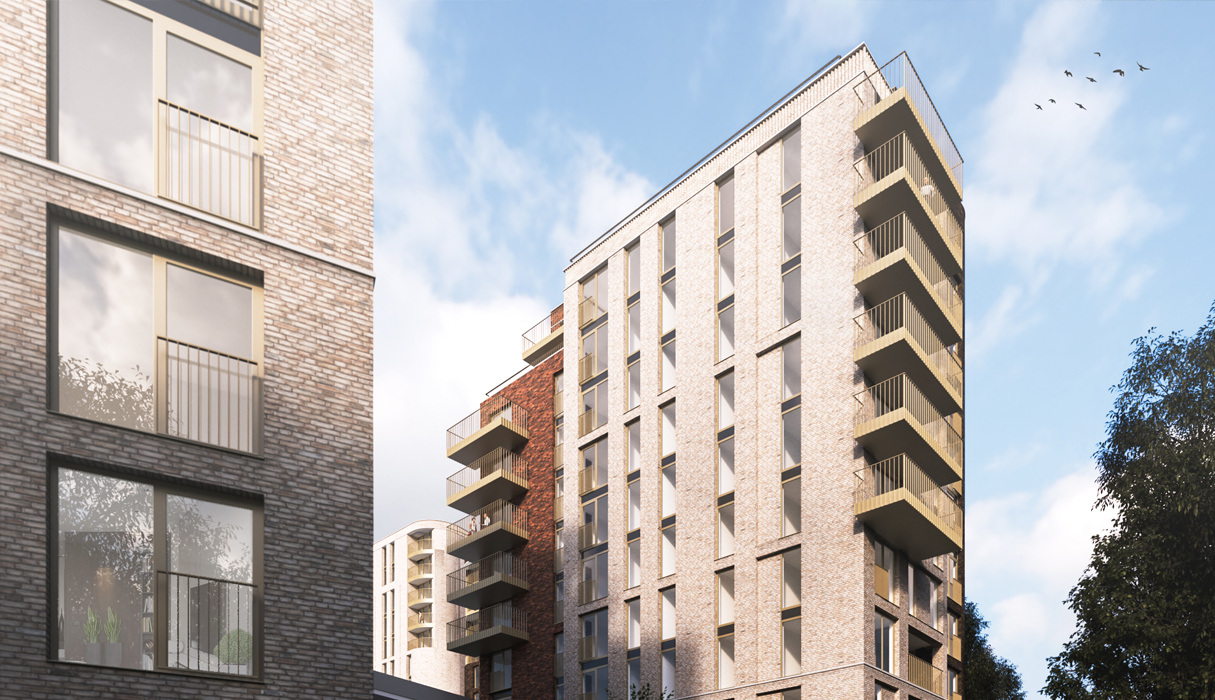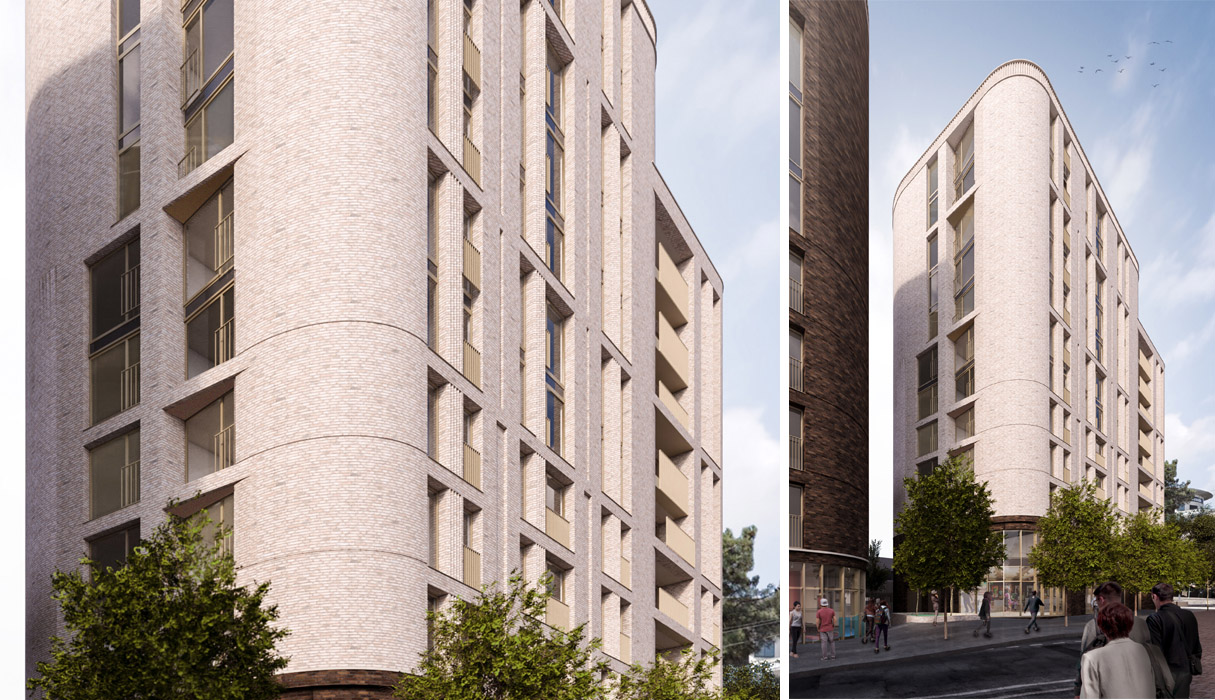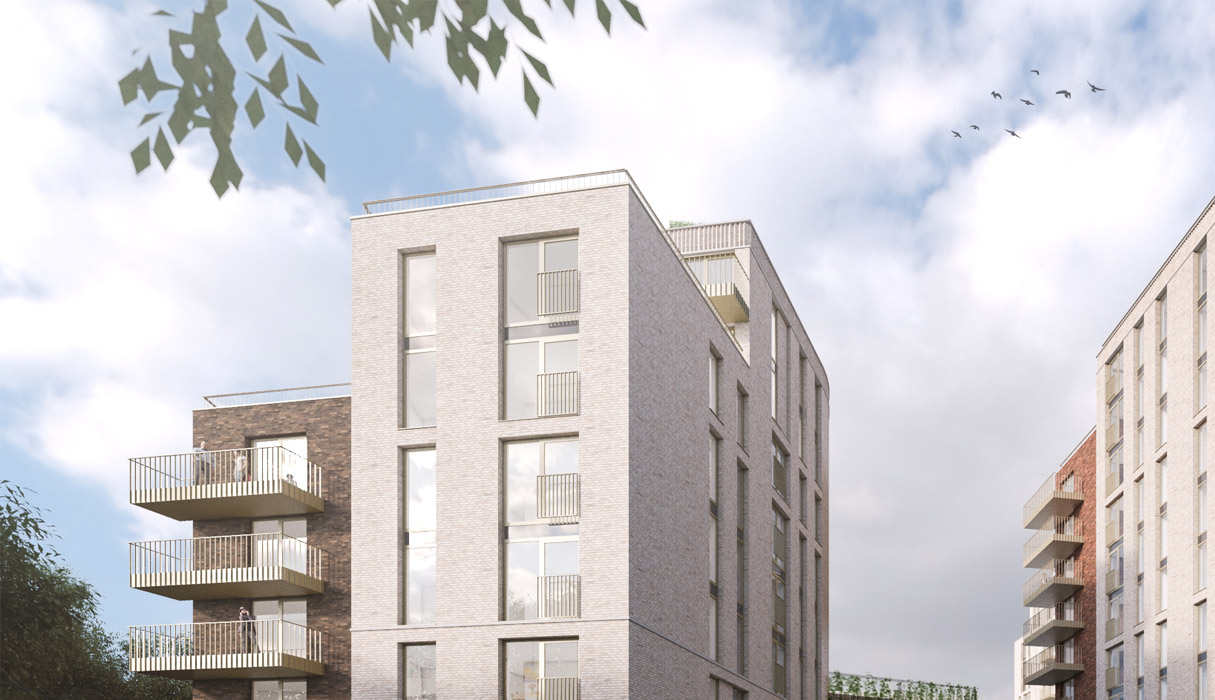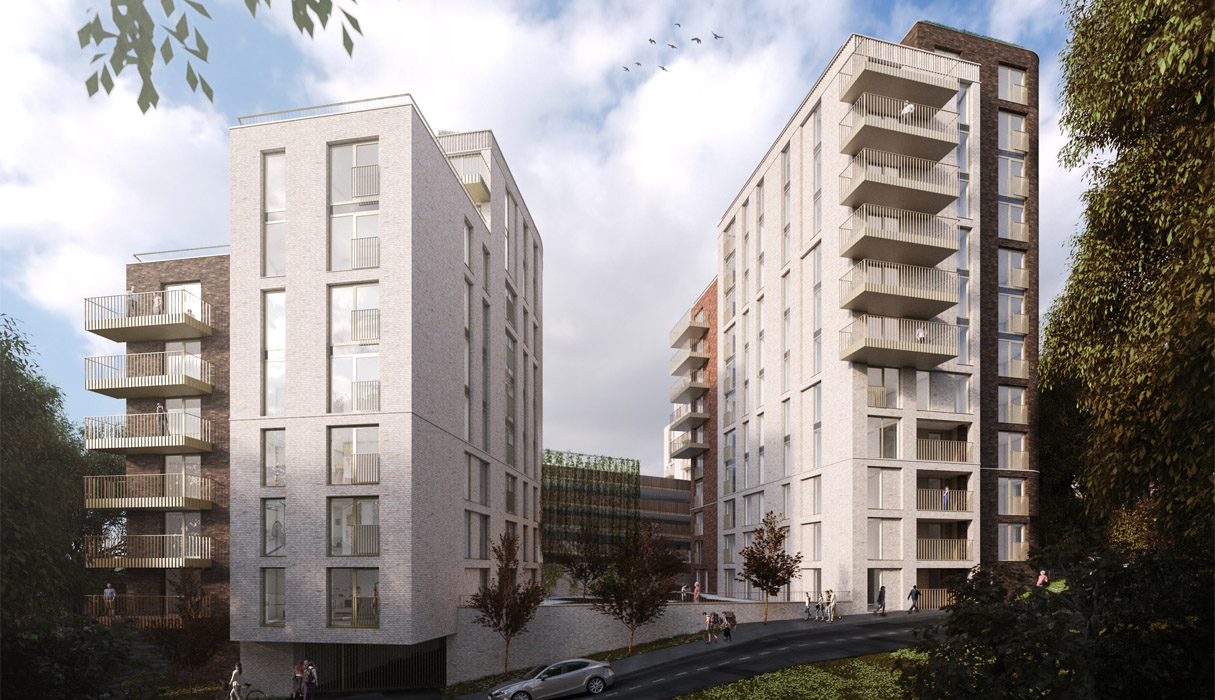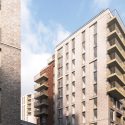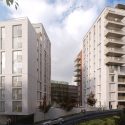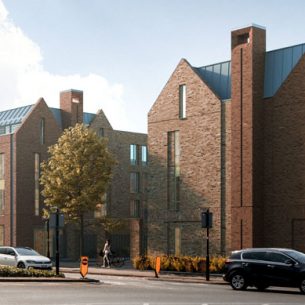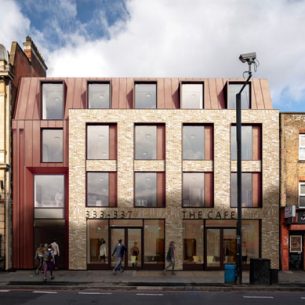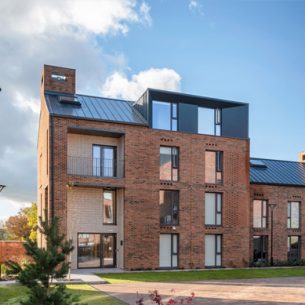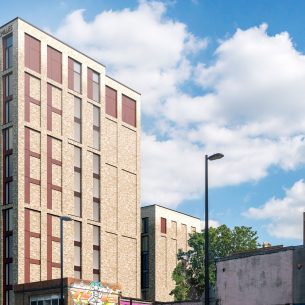Richmond Gardens, Bournemouth
This purpose built residential accommodation development is on land surrounding the existing Richmond Gardens car park. The scheme incorporates the creation of four district blocks of residential flats, with an additional part new level added to the existing car park to provide additional car park provision. The new blocks are set within extensive new landscaped areas & terraces, while the entrance to the car park has been redesigned and altered to improve efficiency and access from Richmond Hill.
The blocks are designed to be highly sustainable and are set at varying levels to reflect and respect adjoining neighbourhood townscape . The proposal will include a mix of housing types and sizes from studio to three bed apartments to meet identified housing needs. As part of the scheme, sustainable travel is proposed by extensive cycle storage provision and public realm improvements to this under used site.
The design generates a material quality that reinforces the neighbourhood identity, and therefore a sense of belonging.
Separation of the blocks allows vistas to be achieved across the site with a hierarchy of structures created – taller building heights to Richmond Gardens, dropping away to Old Christchurch Road, where the mass steps down to respond to the Conservation Area beyond.
A total of 211 BTR units are proposed for the site.

