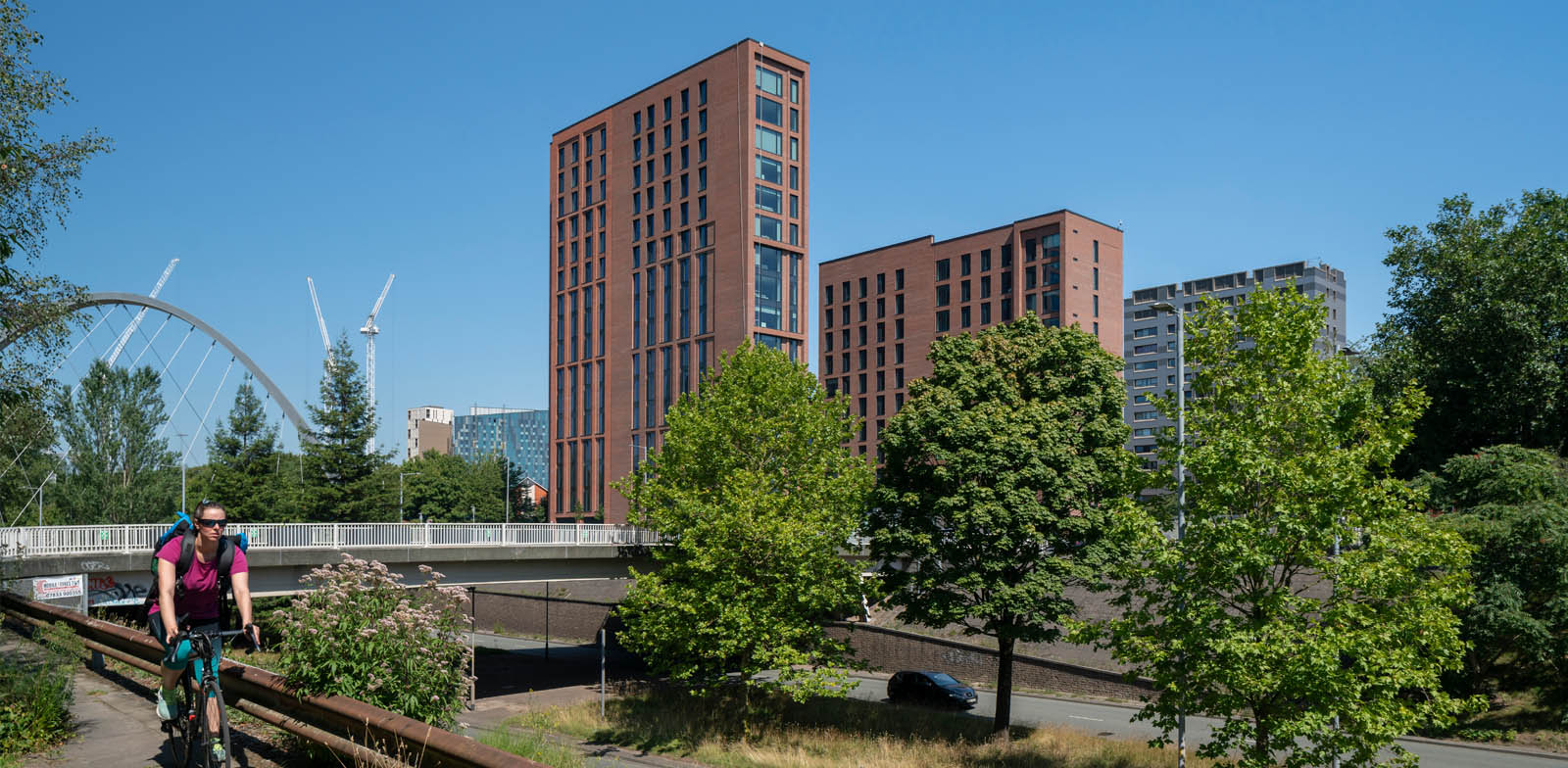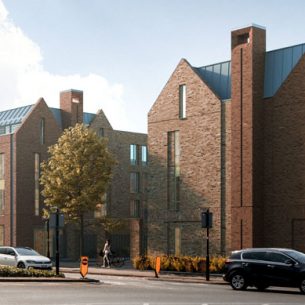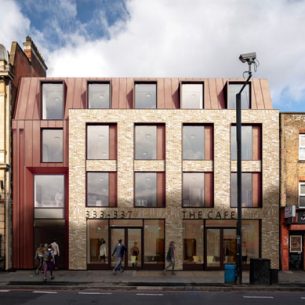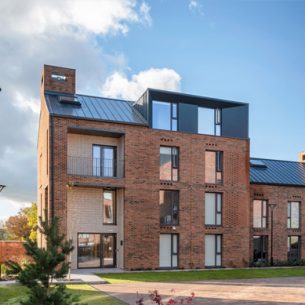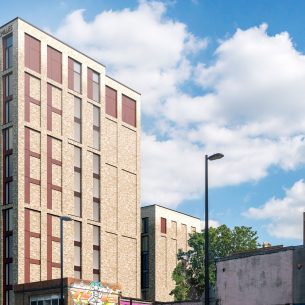Birley Fields Phase II, Manchester
Further to the success of Birley Fields Phase I, Phase II (PLOT E) responds to the needs of our client Manchester Metropolitan University to provide further high quality student residential accommodation. The site development consists of 3 carefully positioned buildings in response to the existing student/private residential context, the tallest building of 16 stories forms a visually prominent tower. Accommodation is arranged in cluster groups of 8, with shared kitchen/dining facilities and with social/recreational facilities located on the ground floor. The redevelopment of this redundant site helps to resolve the urban grain along Stretford Road, and presents an opportunity to create a striking focal point and ‘gateway’ building leading to the main University teaching campus.
The fabric of the buildings continue the historic predominant use of brick – consistent with the local vernacular. Carefully considered brickwork detailing, framing and oversized window apertures create visual interest to the facades without overcomplicating this simplicity of the tower forms. Large format windows to communal kitchen/dining rooms will provide spectacular views across Manchester City.
Due to the close proximity of the site to the campus, the development has a zero car policy, and will be provided with excellent cycle storage, contributing to the highly sustainable ethos maintained from the start of the project and continues our approach to sustainable solutions proven in the success of numerous other GWP sustainable student residential accommodation schemes.

