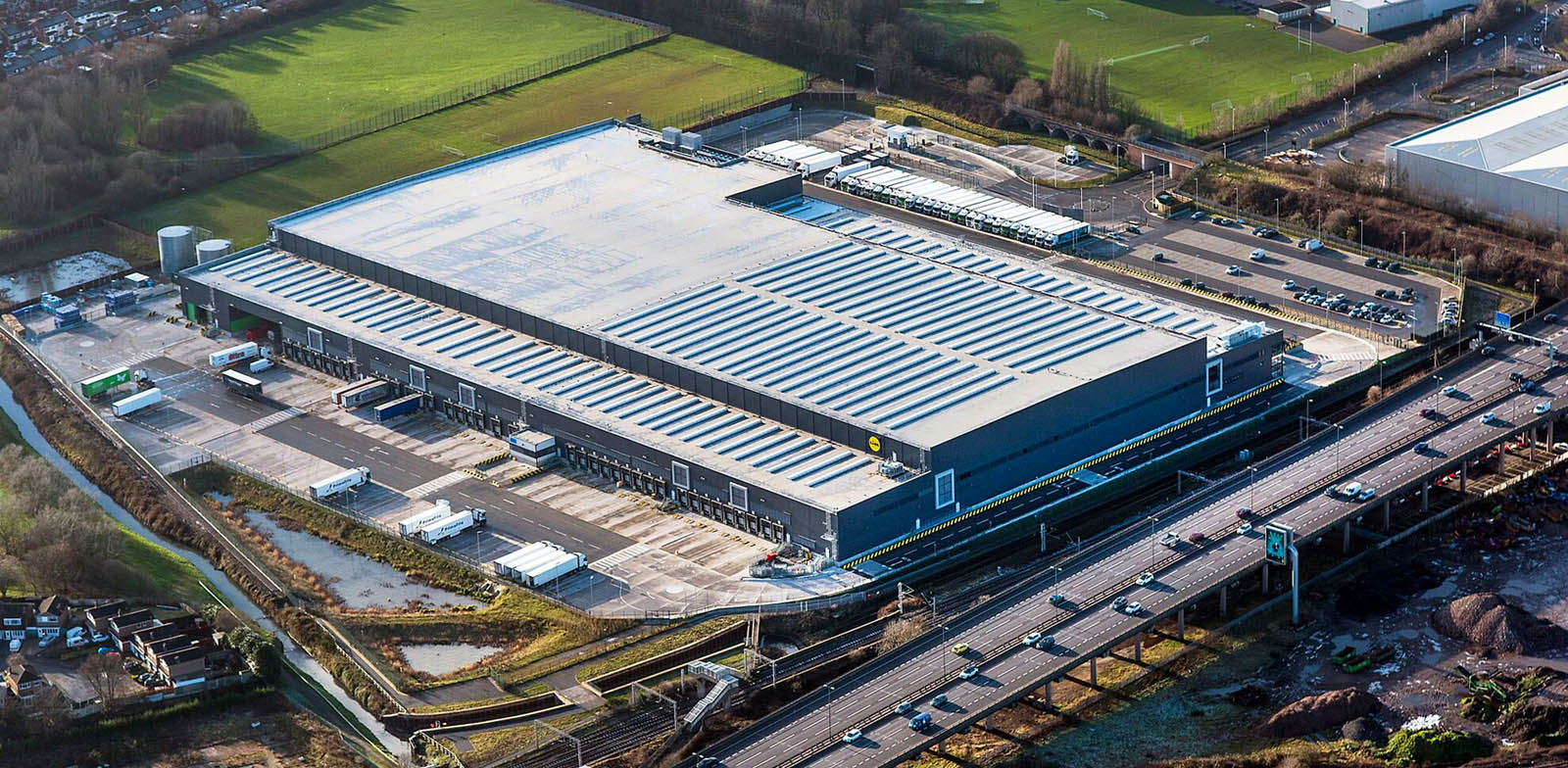
BIM
GWP Architecture have recognised the advantages Building Information Modelling can bring to clients and collaborators, and have been designing to BIM level 1 standard for over a decade using the latest available software to create 3D – content aware buildings.
In response to the UK Government agenda and benefits increasingly recognised within the European construction industry, GWP Architecture have the experience, knowledge base and facilities in place to deliver BIM to level three and beyond.
GWP Architecture have invested in a fully co-ordinated approach across the design and delivery team including the tracking of variations, clash detection, estimating, and general co-ordination of building services.
We have in place the ability to deliver projects in multiple software packages, for example Revit & ArchiCAD and our studio’s are fully trained to develop collaborative BIM output data in recognised IFC format from design feasibility stage to occupancy and post-handover.
We are members of the Open BIM Network and are leading the move to the UK Cabinet Office backed and internationally recognised ‘Open Standards’ approach utilising IFC (’Industry Foundation Classes’) file format created and managed by Building SMART. IFC is ‘Vendor neutral’ and facilitates design teams to share information irrespective of the particular software used.
GWP Architecture also promote the BSRIA Soft Landings building handover process.
